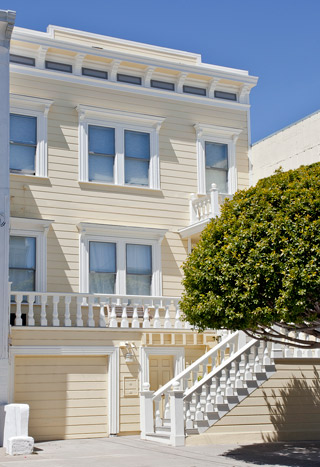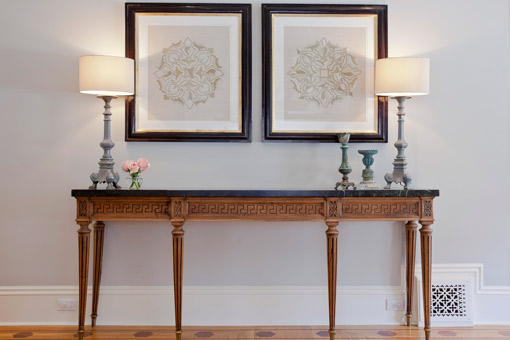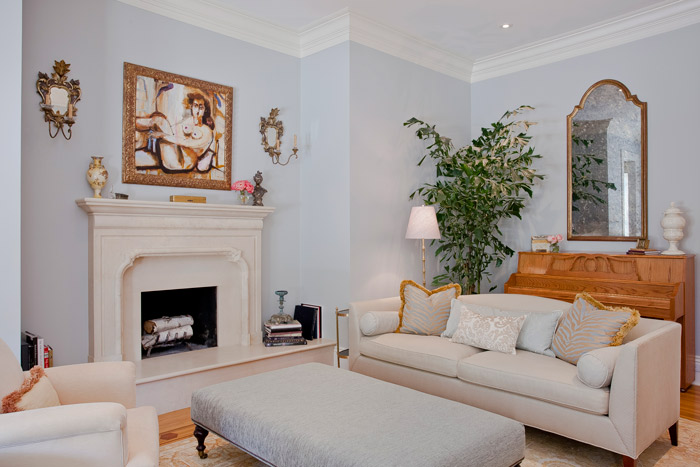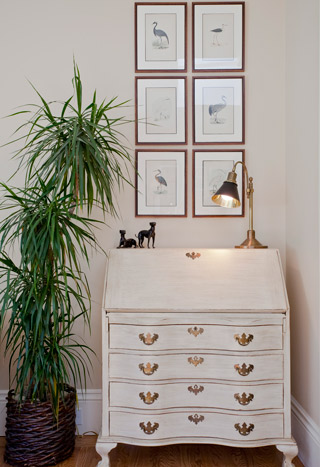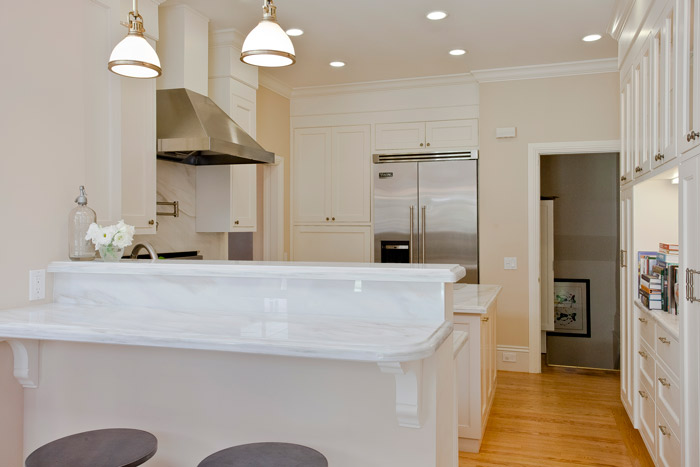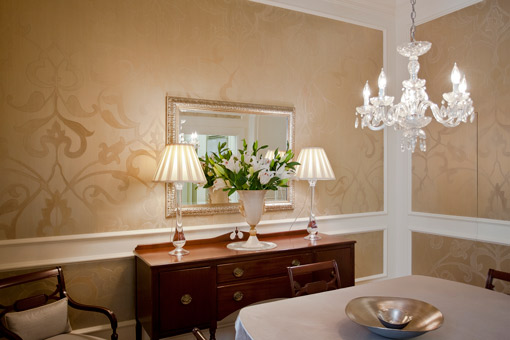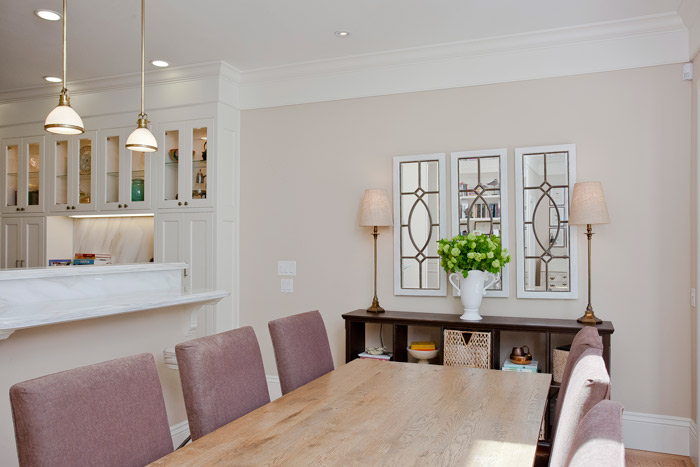Cow Hollow Victorian
The homeowner of this traditional San Francisco Victorian, recently embarked on a remodel, which opened up and connected an unused lightwell, creating a small family room, larger eat-in kitchen, and all-new kitchen.
While the client had dining room furniture already, the room itself lacked some detail and personality. The furniture and chandelier were quite traditional, so we chose to enhance of the details using furniture to make the room feel more elegant and warm. We chose to do a custom hand-painted wall treatment in champagne/gold tones, with an oversized motif inspired by the pattern in the dining room rug. Because the walls were so detailed, we did not miss the opportunity to enhance the ceiling as well, where we added a metallic finish which complemented the tones in the hand painted motifs. We also added trim and moldings to enhance the architectural details of the room.
In the Family Room, we had a mahogany secretary desk refinished in a light, distressed Ivory white to give it a fresh, updated feel. Given the spatial constraints, careful attention was placed on selecting furnishings for both the kitchen and family room (not shown) that would suit the needs of the family, but also be appropriately scaled to each space.
In the living room, the fireplace was remodeled, featuring a custom limestone mantle. The room was accessorized with an églomisé mirror, French-inspired sconces, and an antique console table. Additional “found” accessories from the Antiques by the Bay market, along with the Zinc Table lamps purchased from a dealer in San Francisco, finished off the space.
The client had some of her own traditional furniture that we incorporated into the design. We also brought in new pieces and some “new” old pieces to ensure we were authentic to the era and style of the Victorian home but with a fresh approach.
Services Provided:
- Design Concepts/Mood Boards
- Furniture, Fixture, and Accessory Selection
- Sourcing & Procurement
- Color Consultation
- Interior Styling
- Space Planning / Room Layouts
- Project Management
- Budgeting
Spaces Designed
- Kitchen
- Dining Room
- Living Room
